Description
A flexible and manual lift system for kitchen worktops
FlexiManual helps create a safe and comfortable space where those with limited-mobility are able to participate in everyday kitchen tasks. The FlexiManual height adjustable worktops float freely with no crossbars or cabinets taking up space under the table, providing wheelchair and seated users legroom under the workspace.
The lift system makes the table height adjustable
FlexiManual is height adjustable from 25-1/2″ – 37-1/2″ which gives a height range of 11″+ granting both standing and seated users a comfortable height workspace. The height of a FlexiManual worktop is easily adjusted with a couple turns of a small handle mounted on the front edge of the table.
Color coordinated cover plates may be used to conceal the frame and installations to ensure the lift system is discrete, yet functional while integrating with the elegance of the kitchen.
Can be used for worktops in almost all sizes
No two kitchens are identical, which is why FlexiManual is made to adapt into the space available.
FlexiManual may be used for kitchen worktops that are 22-3/4″ – 24-1/2″ deep and 23-1/2″ – 118″ long. A worktop that is 23-1/2″ – 39-1/4″ long will require a lift system with two legs and two support arms, while the longer systems will required three legs and seven support arms. In either configuration the legs and support arms provide a firm and stable base to create a safe and durable workspace.
A solution with maximum durability
The wall mounted frame and horizontal support arms provide a strong and sturdy base for the height-adjustable table. Optional support feet are available to provide extra stability to the worktop when mounted to a non-bearing wall.
The FlexiManual lift system is tested and approved according to the standards for assistive products for disabled people, and can withstand an evenly distributed load of up to 330 lbs.
Kitchens for people with mobility disabilities
FlexiManual is a lift system that makes kitchen worktops height adjustable creating a solution suitable for private homes, schools, nursing homes, group homes, senior housing, and any other place where people with limited-mobility take part in the kitchen activities.



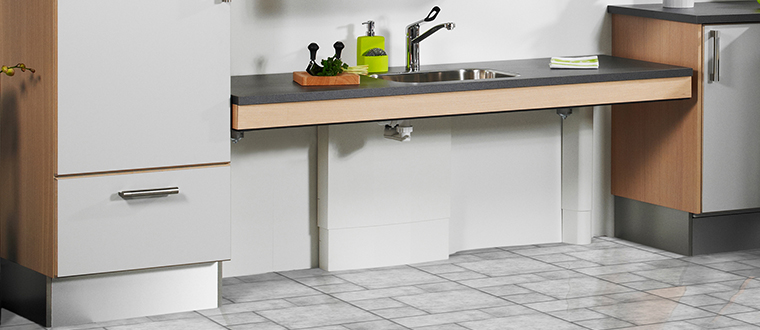
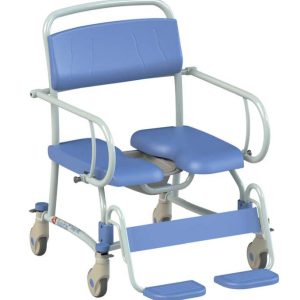
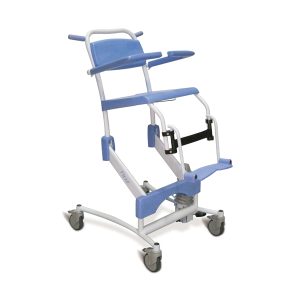
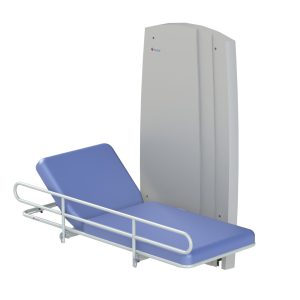
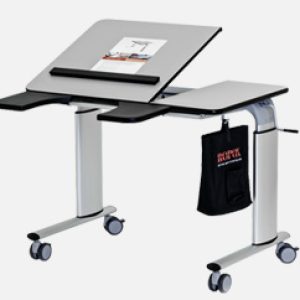
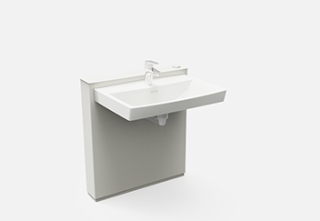
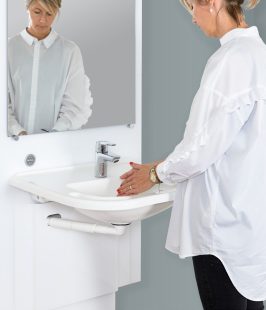
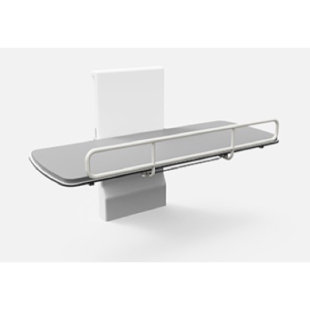
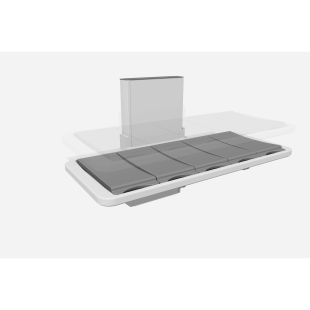




Reviews
There are no reviews yet.